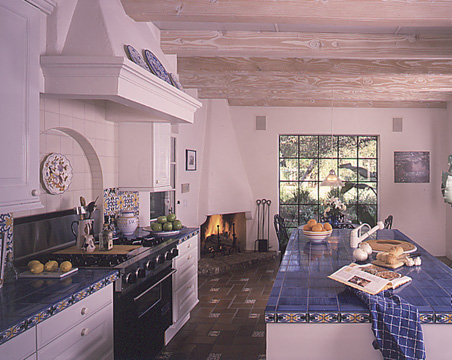
Spanish Style Today
A wide-open kitchen with Old World charm
Bollay residence
Montecito, California
Past and present meet in this handsome kitchen/family room – part of a new house designed by Santa Barbara architect Thomas Bollay for himself and his wife, Nancy. Bollay combined hallmarks of the area’s Spanish colonial revival architecture from the 1920’s – thick plastered walls, colorful tilework, and traditional molding details – with the characteristic features of efficient, modern design: an open plan, a large central food preparation island with a sink for washing vegetables, and expansive windows for a garden feeling. The ornately patterned tilework used for the backsplash and trim recalls the ceramic traditions of Andalusian Spain – a favorite source of inspiration for revivalist architects like George Washington Smith and Reginald Johnson, who designed many of area’s great estates in the early part of the century. Bollay carefully studied their work before designing his own house. The cone-shaped corner fireplace, sloping plaster range hood, and terra-cotta tile floor add to the kitchen warmth. —Daniel Gregory
Architect: Thomas Bollay, Santa Barbara (805.969.1991)
Range: Viking VGRC365-4G (888.845.4641 0R 601.455.1200)
Prep Sink: Porto Fino by Kohler (800.456.4537)
Counter Tile and Backsplash: Country Floors, Los Angeles (310.657.0510)
Faucet: Domo by KWC Faucets, Norcross, GA (770.248.1600)